-
bmsf.studio@gmail.com -
View Mobile Number
Our Projects
Contact Us
Address : S-13/25, Ground Floor, DLF Phase-III, Gurgaon-122002, Haryana, India
Mobile No. : +91-9810053542 / 9560453542 (Directors)
Admin Head Raju Chauhan : +91-8800100703
Phone No. : +91-11-41771821 / 41041630
E-mail : bmsf.studio@gmail.com
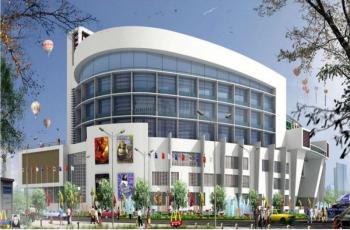
- Architectural Group: Design Forum International
- Project Location : Mohali, Punjab , India
- Client : Govind Reality Scope
- Project Year( Completion): 2010
- Project Area: 3 Acres
- Project Type: Retail and Mixed Use
- Image Courtesy : DFI Architects

- Architectural Group :PerkinsEastman/Spacematters
- ProjectLocation:Sonipat,Haryana
- Client : Ashoka University
- Project Area: 56 Acres
- Build Up Area: 5 lac Sq.ft
- Project Type: Institutional Building
- Image Courtesy: Spacematters
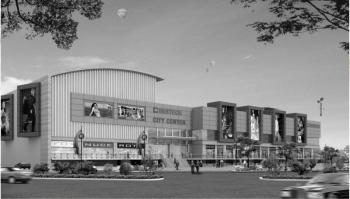
- Architectural Group : Design Forum International
- Project Location : Dharuhera, Haryana , India
- Client : Bestech India, Pvt Ltd.
- Project Year( Completion): 2011
- Project Area: 2 Acres
- Build Up Area: 2.6 lac Sq.ft
- Project Type: Retail and Mixed Use
- Image Courtesy : DFI Architects
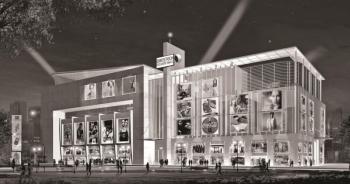
- Architectural Group: Design Forum International
- Project Location: Gurgaon Haryana , India
- Client : Bestech India, Pvt Ltd.
- Project Year( Completion): 2013
- Project Area: 12.8g Acres
- Build Up Area: 15.35 lac Sq.ft
- Project Type: Group Housing
- Image Courtesy: Design Forum International
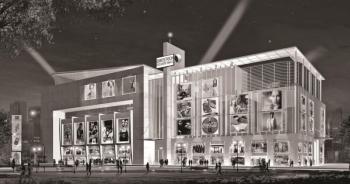
- Architectural Group :Design Forum International
- Project Location : Mohali, Punjab, India
- Client : Bestech India, Pvt Ltd.
- Project Year( Completion): 2012
- Project Area: 2.5 Acres
- Build Up Area : 4.91 lac Sq.ft
- Project Type:Retail and Mixed Use
- Image Courtesy : DFI Architects
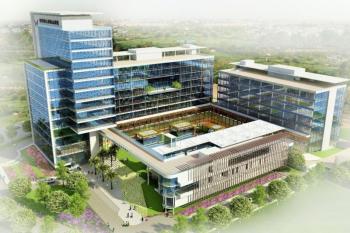
- Architectural Group : Arcop Associates
- Project Location : Sec 64 Gaurgaon
- Client : Airtel
- Project Year( Completion): On Going
- Project Area : 6.7 Acres
- Build Up Area: 9.5 Lakhs Sq.ft
- Project Type: Commercial Office
- Image Courtesy : Arcop Associates
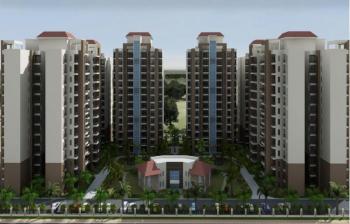
- Architectural Group : Grid PLC
- Project Location: Rewari
- Client : BMG Group
- Project Year( Completion): 2016
- Project Area: 9.943 Acre
- Build Up Area: 4.3 Lac Sq.ft
- Project Type: Group Housing
- Image Courtesy : Grid PLC
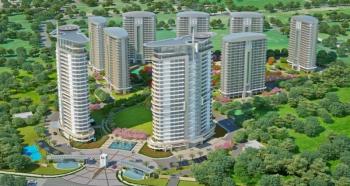
- Architectural Group : Design Forum International
- Project Location: Gurgaon Haryana , India
- Client : Chintels India Limited
- Project Year( Completion): 2016
- Project Area: 9.75 Acre
- Build Up Area : 13.93 Lac Sq.ft
- Project Type : Group Housing
- Image Courtesy: Design Forum International
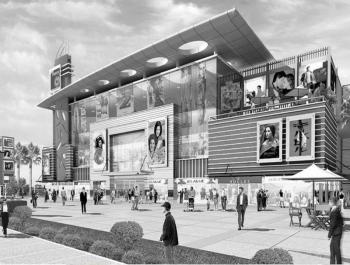
- Architectural Group : Design Forum International
- Project Location : Chandigarh, Punjab, India
- Client : Realtech Group
- Project Year( Completion) : 2008
- Project Area: 2.0 Acre
- Build Up Area: 3.11 Lakh Sq.ft
- Project Type: Retail and Mixed Use
- Image Courtesy: DFI Architects
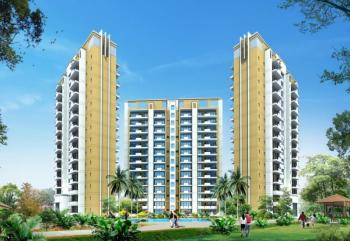
- Architectural Group : Saha and Associates
- Project Location : Sec 76, Gurgaon
- Client : Corona Buildcon
- Project Year( Completion) : 2013
- Build Up Area : 4.8 Lac Sq.ft
- Project Type : Group Housing
- Image Courtesy : Saha and Associates Pvt.
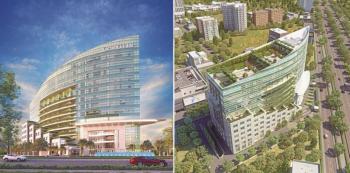
- Architectural Group : Design Forum International
- Design Team : Kulvinder Singh, Sushobhan
- Client : Sec 14, Gurgaon
- Project Location : Gurgaon, Haryana, India
- Project Year( Completion) : On Construction Phase
- Build Up Area : 3.4 Lakh Sq.ft
- Project Area : 2.56 Acre
- Project Type : Commercial Spaces

- Architectural Group : Design Forum International
- Project Location : Indore, Madhya Pradesh, India
- Client : Aarone Group
- Project Year( Completion) : 2011
- Project Area : 200 Acre
- Project Type : Group Housing
- Image Courtesy : DFI Architects
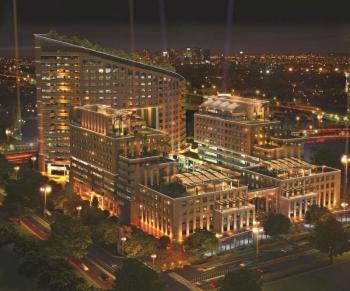
- Architectural Group : Design Forum International
- Project Location: Manesar, Haryana, India
- Client : Aarone Group
- Project Year( Completion) : 2014
- Project Area : 10 Acre.
- Build Up Area : 18.4 Lakh Sq.ft
- Project Type : IT Park and Offices
- Image Courtesy : Design Forum International
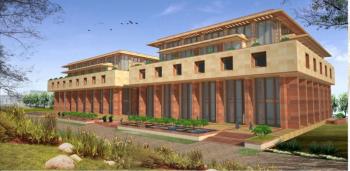
- Architectural Group : Design Forum International
- Project Location : Mohali, Punjab, India
- Client : PWD, Delhi
- Project Year( Completion) : On Going
- Project Area : 10 Lac Sq.ft
- Project Type : Commercial
- Image Courtesy : DFI Architects
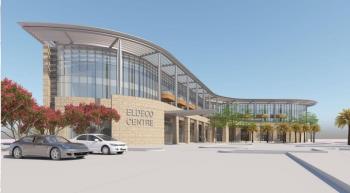
- Architectural Group : Design Forum International
- Project Location : Malviya Nagar, South Delhi
- Client : Aarone Group
- Project Year( Completion) : On Going
- Build Up Area : 4 Lac Sq.ft
- Project Type : Commercial
- Image Courtesy : DFI Architects

- Architectural Group : Design Forum International
- Project Location : Panipat, Haryana, India
- Client : Eldeco
- Project Year( Completion) : 2012-201
- Project Area : 153 Acre
- Project Type : Group Housing
- Image Courtesy : DFI Architects
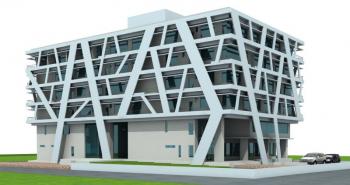
- Architectural Group : Sen & Lall Pvt. Ltd.
- Project Location : Patna
- Client : IDA
- Project Year( Completion) : 2014
- Project Area : 2 Lac Sq.ft
- Build Up Area : 2 Lac.
- Project Type : Commercial
- Image Courtesy : Sen & Lall Pvt. Ltd.
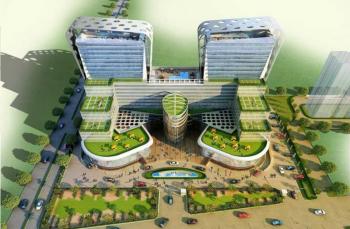
- Architectural Group : Spacematters
- Design Team : Kulvinder Singh, Sushobhan
- Client : GBP
- Project Location : Zirakpur, Haryana, India
- Project Year( Completion) : On Construction Phase
- Build Up Area : 8,00,000 Sq. Ft.
- Project Area : 4.075 Acres
- Project Type : Commercial Spaces
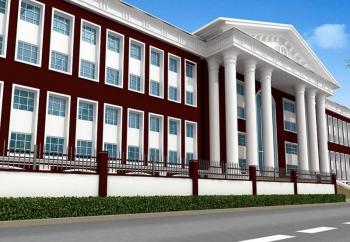
- Architectural Group : Design Forum International
- Project Location : Sohna Road, Gurgaon, Haryana
- Client : Goenka
- Project Year( Completion) : 2013
- Project Area :56Acre
- Build Up Area : 2.25 Sq. Ft.
- Project Type : Institutional Building
- Image Courtesy : DFI Architects
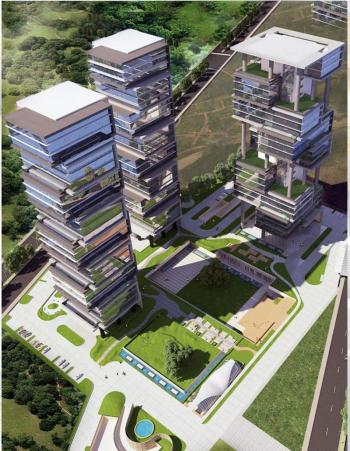
- Architects/ Designers Name : Morphogenesis
- Design Team : Khaliqe Ahmad, Nishant
- Client : Dignity Buildco
- Project Location : Gurgaon, Haryana, India
- Project Year (Completion) : On Construction Phase
- Build Up Area : 18,00,000 Sq. Ft.
- Project Area : 10.5 Acres
- Project Type : Commercial Spaces
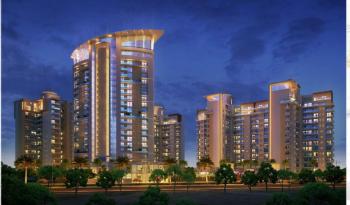
- Architectural Group : Ranjit Sabikhi Architects
- Client : Hamilton Developers
- Project Location : Jalandhar, Punjab
- Project Year( Start) : January 2016
- Project Area : 26,203.4 sqm. (6.475 Acres
- Build Up Area : 10.5 Lac. Sq. Ft.( Towers-8 nos)
- Project Type : Residential Building
- Image Courtesy : Ranjit Sabikhi Architects
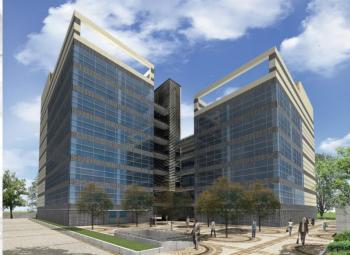
- Architectural Group: Morpho Genesis
- Project Location: Noida
- Client: IGL
- Project Year (Completion): 2010
- Build Up Area: 2.8 Lac. Sq. Ft.
- Project Type: Office Building
- Image Courtesy: Morpho Genesis
| Pages: 1 2 3 | Next » |